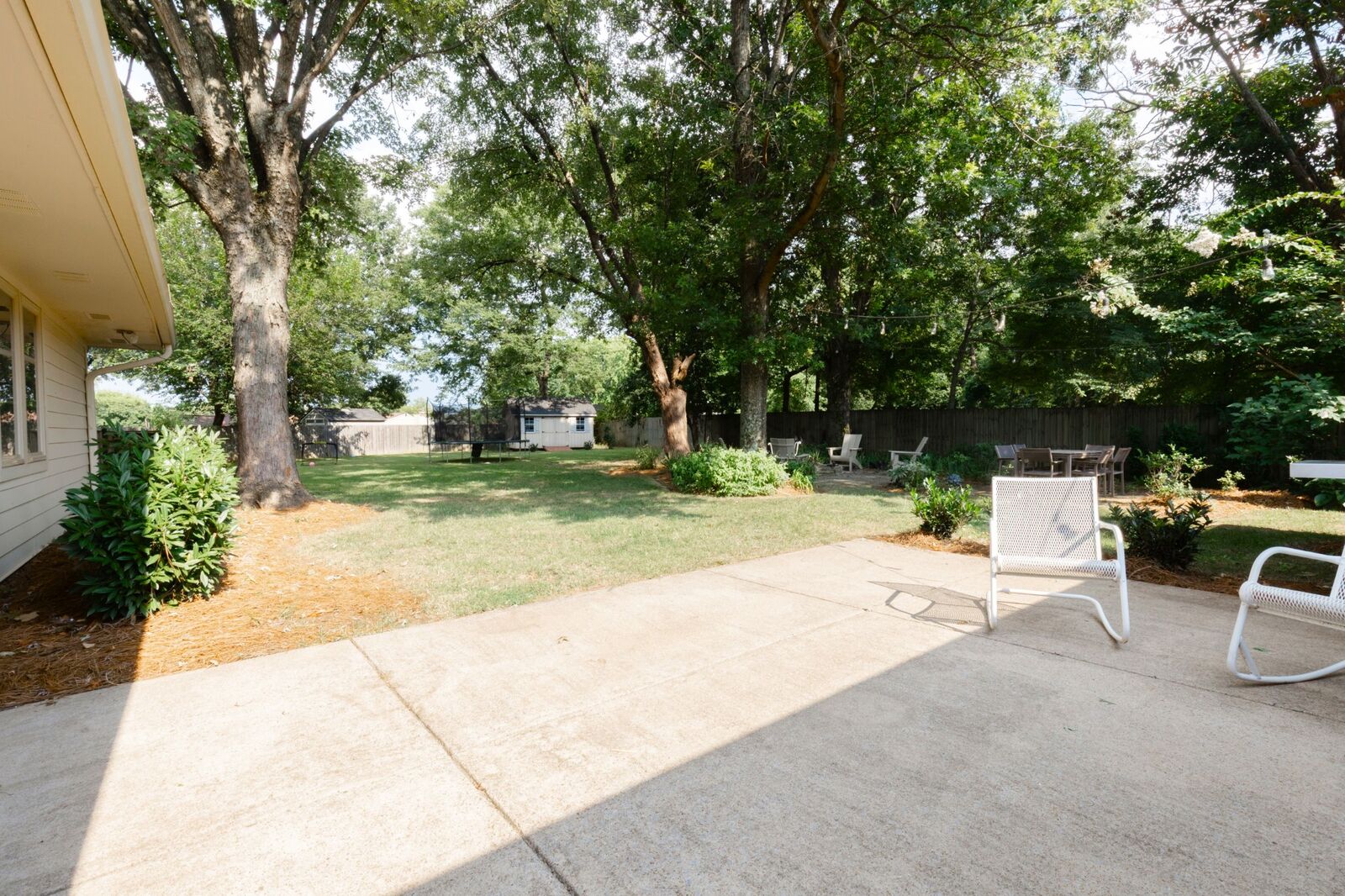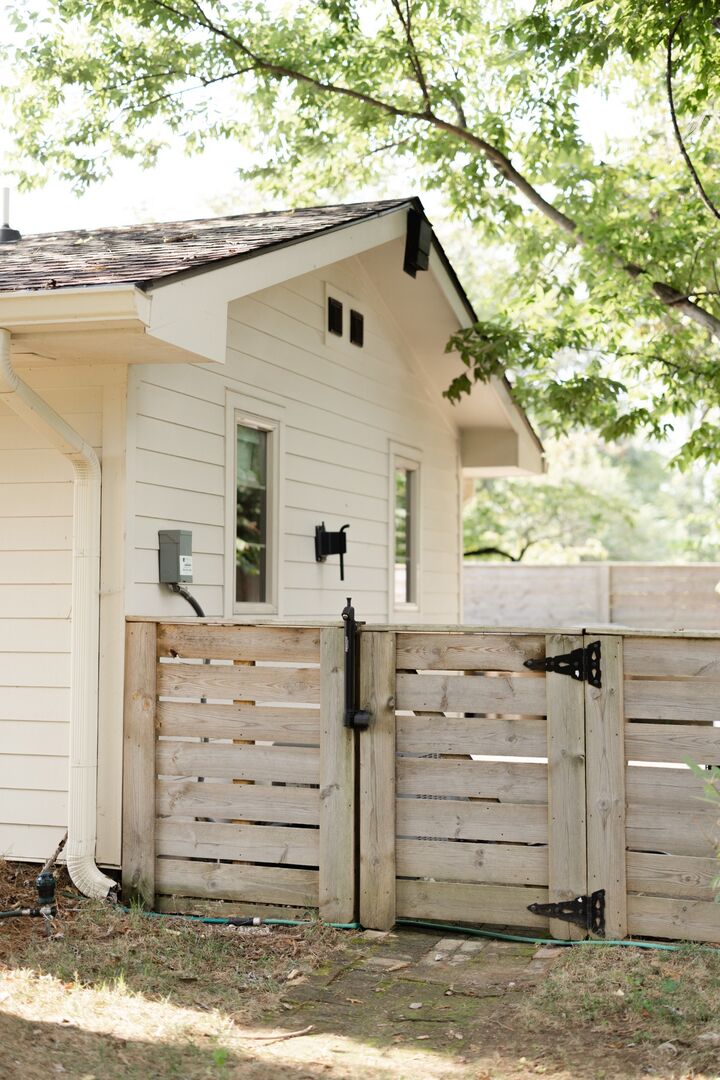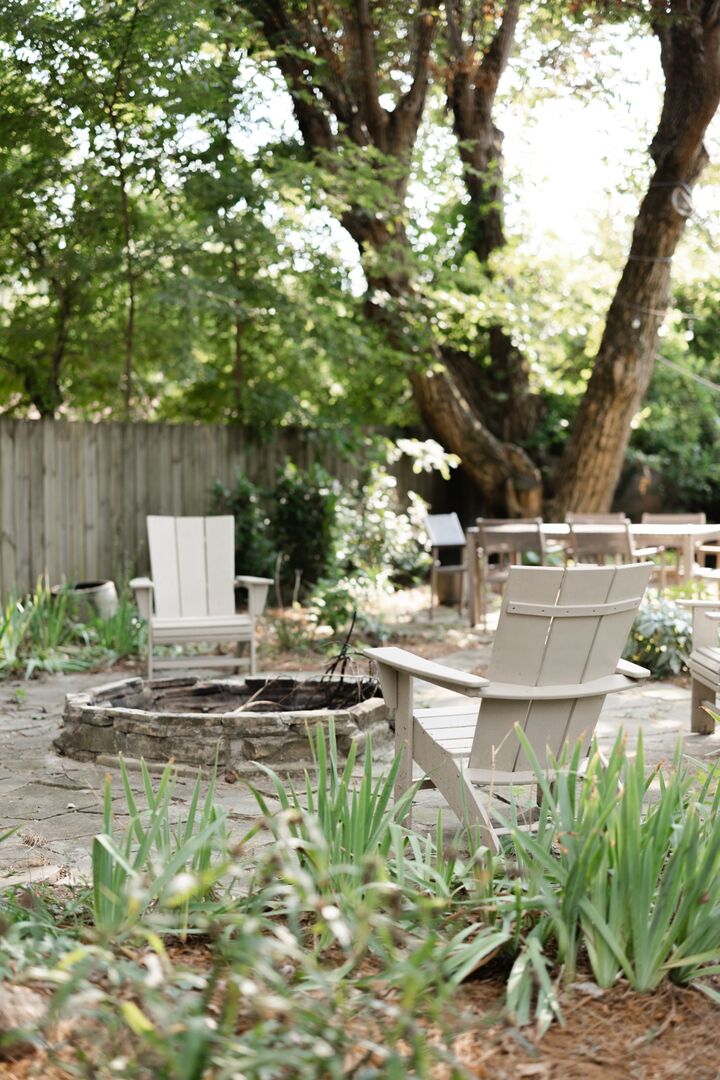


3318 Dumas Dr Nashville, TN 37211
Description
RTC3032174
$3,452
0.5 acres
Single-Family Home
1957
Ranch
Davidson County
Listed By
REALTRACS as distributed by MLS Grid
Last checked Nov 4 2025 at 7:48 PM CST
- Full Bathrooms: 2
- Extra Closets
- Air Filter
- Redecorated
- Ceiling Fan(s)
- Walk-In Closet(s)
- Smart Thermostat
- Pantry
- High Speed Internet
- Bookcases
- Built-In Features
- Glencoe Acres
- Level
- Sloped
- Private
- Fireplace: 1
- Natural Gas
- Central Air
- Crawl Space
- Wood
- Brick
- Roof: Asphalt
- Utilities: Natural Gas Available, Water Available, Cable Connected
- Sewer: Public Sewer
- Energy: Windows, Water Heater, Doors
- Elementary School: Glencliff Elementary
- Middle School: Wright Middle
- High School: Glencliff High School
- Concrete
- 1
- 2,116 sqft
Estimated Monthly Mortgage Payment
*Based on Fixed Interest Rate withe a 30 year term, principal and interest only




Beyond the interiors, the home shines with its incredible outdoor living. The private, quiet, backyard features new hardscaping, a firepit, gated fence, and a shed with electricity, perfect for entertaining, play, and everyday living. Major systems have also been addressed, with a new roof and gutters (2022), new A/C (2023), a tankless water heater, and an encapsulated crawl space providing peace of mind for years to come.
A rare combination of beautiful Mid-Century design and character, high-end updates, and a backyard retreat, all move-in ready for its next chapter.
OPEN HOUSE on Sunday (11/2) from 2pm-4pm